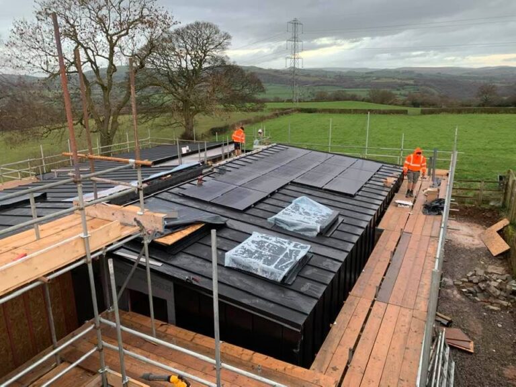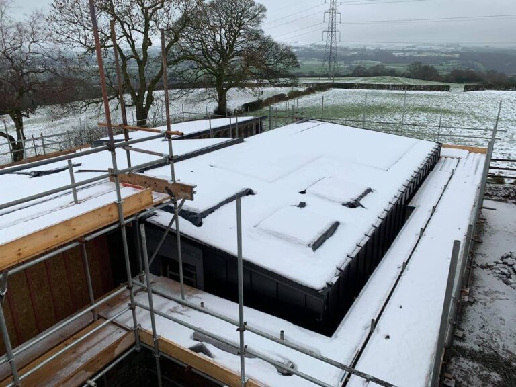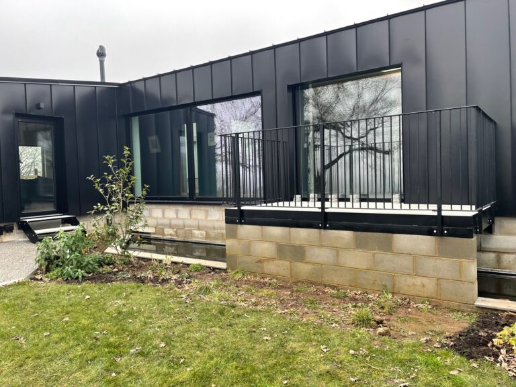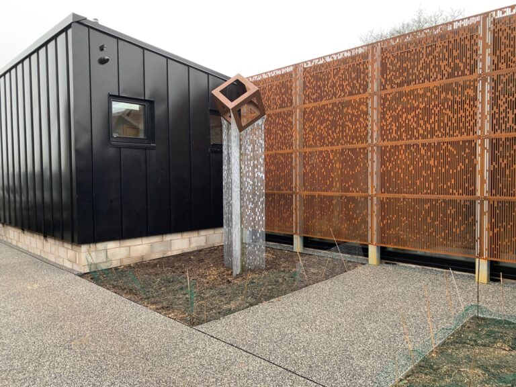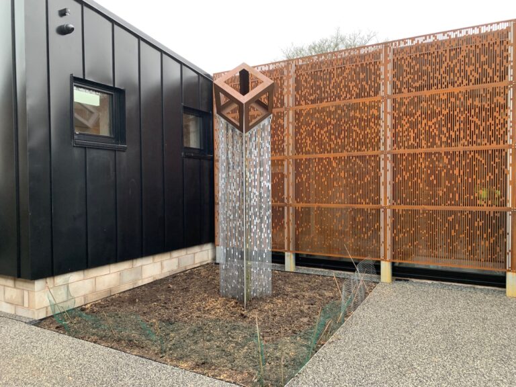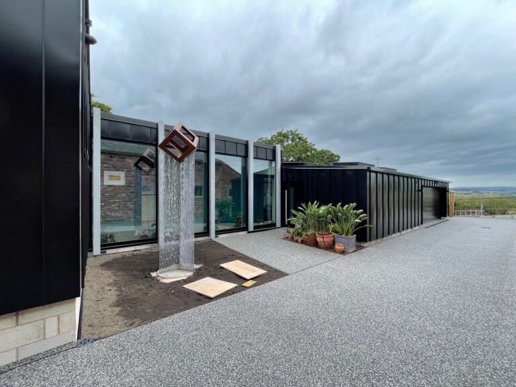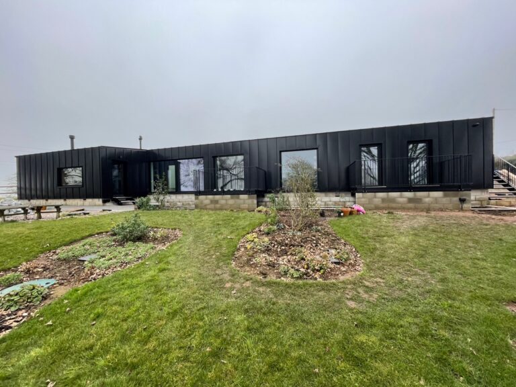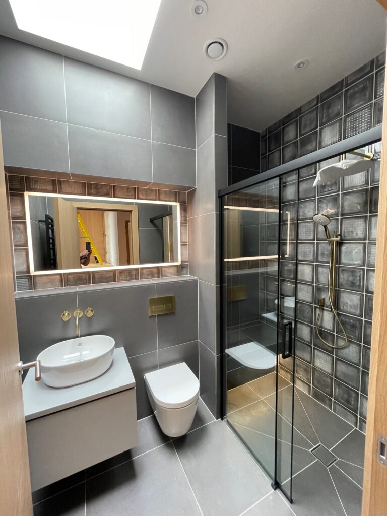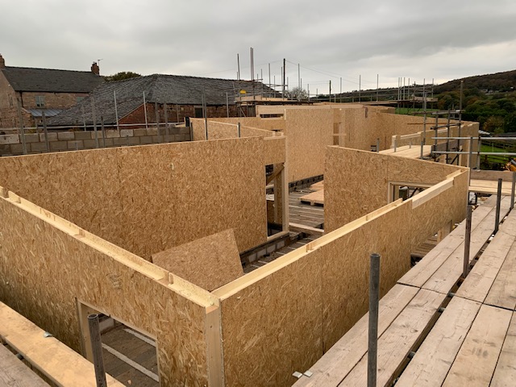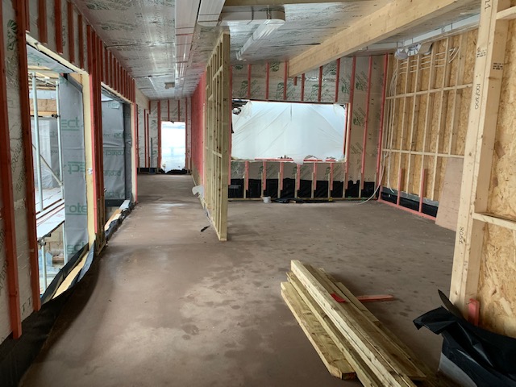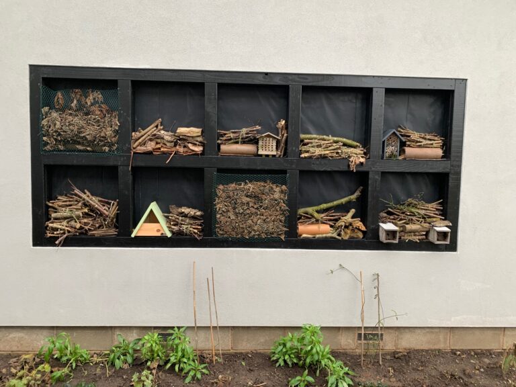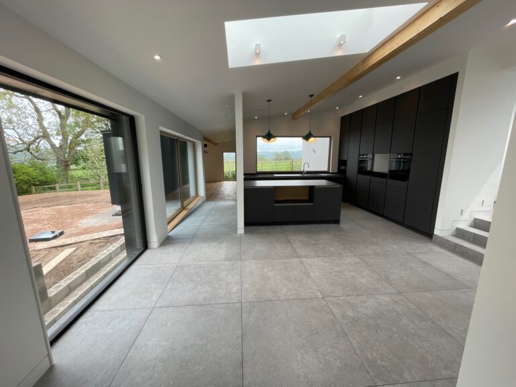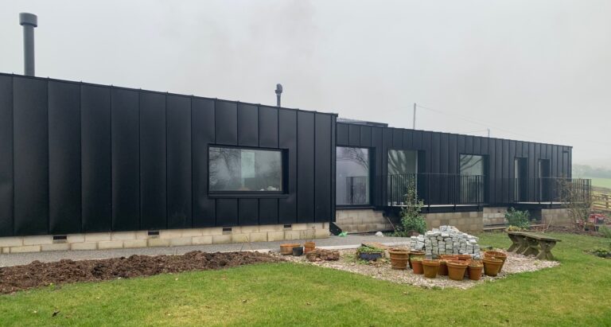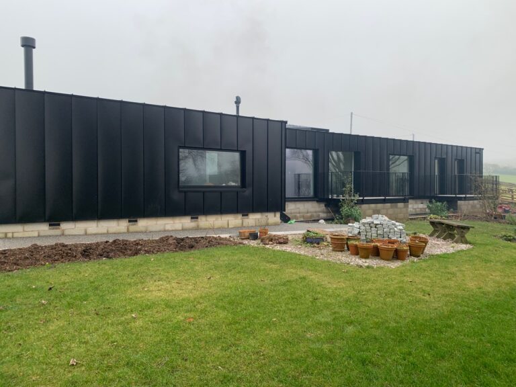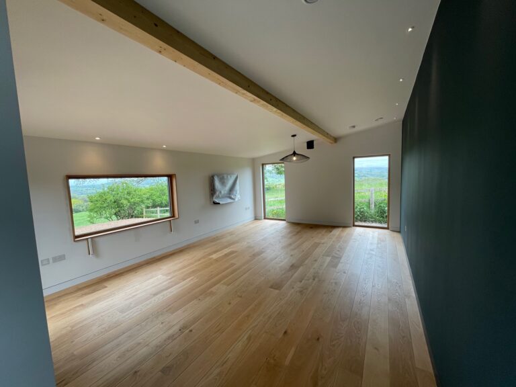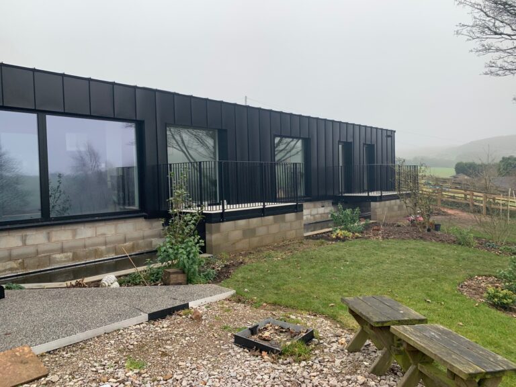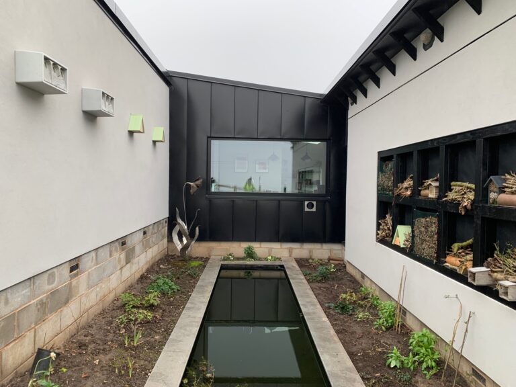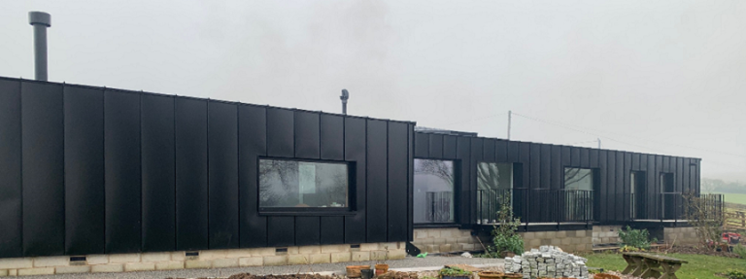CASE STUDY
Barn Conversion near Macclesfield, with stunning views of the Peak District.
The existing concrete block barn has been adapted and modernised to provide spacious accommodation over several split levels.
The main structure is constructed out of Kingspan TEK SIPs. SIPs or Structurally Insulated Panels use timber panels from sustainable sources with an insulating foam core. This gives a high strength to weight ratio allowing large sections of your building to be fitted at once, speeding up the time required on site. The result is a building system that is extremely strong, energy efficient and cost effective.
Tata Urbancoat coloured steel cladding has been used to envelope the building and triple glazed curtain walling and windows installed to maximise thermal performance.
The interior is a contemporary design with several eco features; Air Source Heat Pump, Mechanical Ventilation Heat Recovery, Solar Photovoltaic Panels complete with a battery wall and underfloor heating.
Externally the rainwater is directed into a pond that passes under the building, complementing the front elevation and creating an ecological haven for wildlife along with an insect wall and swallow nesting overhang.

